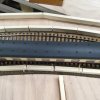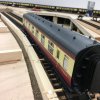Sunday morning and I really should take a break and do something else, but the urge to continue is greater. Tomorrow I have a contractor coming in to fit a new air conditioner (just in time for the seasonal heatwave?) so I will have to be around and can also work in the railway room then as long as there is lighting available.
First, more on the platforms and station building. The extremely valuable book on the renovation of Moor Street includes a plan of the station building which I doubt is copyrighted (if not true I will remove it, but it helps to show what I have in mind):

I have printed this to scale and the next photo shows pieces laid out on the station/concourse footprint:

You can see that there has been some shrinkage, but not much. The hidden loops behind will have a scenic "wall" of building fronts.
Next, how to finish off the curved platform edges. First take a ~60ft coach, then some wood HO sleepers bought in Calgary years ago, and some white tack. Fix the sleepers at the correct distance from the centre of the coach, then scale off the ends of the sleepers and transfer to the hardboard platform bases:


Final thought before I disappear into the rabbit hole and a question for followers.
Yesterday I did finally receive the additional 6 point levers and here are all 25 levers needed to control points and signals. I have laid them out on the edge of the layout surface at the station throat, opposite where the real signal box stood (represented by the Dremel box). I plan to have an indicator track plan with LED lights below the levers. My baseboard is higher than most because in 7mm scale you need more of what I call an eye level view than for the smaller scales. Here is the possible control panel location:

Any comments? The levers do obstruct the view but as operations are going to be important I feel the levers should be prominent. I had thought of the track plan being above board level but that really would be "in the way".
I am also thinking of adding WiThrottle so that the locos can be controlled from my iPad which would mean that two people would be able to run the layout, one the train driver(s), the other the bobby. And not get in each other's way.

















