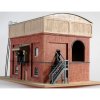Ressaldar
Western Thunderer
I have at last sorted out a new layout plan for the workshop and one that I hopefully get further than all previous attempts, especially in 7mm.
Location is 'somewhere in the South West' with the period set in the early/middle sixties so that I can run steam and diesel, but will, as is the case with most of us, see later period rolling stock - supposedly on test, once constructed/bought. A large logo 37 is waiting patiently in pieces in it's white box as well as expected, a couple of Inspection Saloons from further afield.

I am using the existing boards and where possible the recovered track from the last effort. The only new track requirements are - one left hand point and the track for the traverser. I am changing form Cobalt point motors (they have proved too troublesome in the past) and going back to basics and using the standard Peco PL-10 via a capacitor discharge unit. I had thought of a 3 way point in lieu of R3/R4 but it would have rsulted in pushing the ' radius track to the traverser too close to the righthand edge of the layout - moving the 3 way to the left would have resulted in the line into the bay being affected or even drastic shortening of the bay road itself.
The main buildings are the Helston 'set' from Lasercraft Devon and the service shed is from Intentio (all yet to be built) and the Portacabins (huts) are from Greenwood Products. The 'retaining wall' is 5mm foamboard covered with SEFinecast English bond brick with a plain plasticard balancing veneer with buttresses and copings again from Intentio. The platform is in place and awaiting the final board surface once the electrics are complete. Wiring, for Digitrax controlled DCC, is the next step followed by full testing and then the traverser will go in.
More to follow including photos as and when progress is made.
All comments welcome.
cheers
Mike
Location is 'somewhere in the South West' with the period set in the early/middle sixties so that I can run steam and diesel, but will, as is the case with most of us, see later period rolling stock - supposedly on test, once constructed/bought. A large logo 37 is waiting patiently in pieces in it's white box as well as expected, a couple of Inspection Saloons from further afield.

I am using the existing boards and where possible the recovered track from the last effort. The only new track requirements are - one left hand point and the track for the traverser. I am changing form Cobalt point motors (they have proved too troublesome in the past) and going back to basics and using the standard Peco PL-10 via a capacitor discharge unit. I had thought of a 3 way point in lieu of R3/R4 but it would have rsulted in pushing the ' radius track to the traverser too close to the righthand edge of the layout - moving the 3 way to the left would have resulted in the line into the bay being affected or even drastic shortening of the bay road itself.
The main buildings are the Helston 'set' from Lasercraft Devon and the service shed is from Intentio (all yet to be built) and the Portacabins (huts) are from Greenwood Products. The 'retaining wall' is 5mm foamboard covered with SEFinecast English bond brick with a plain plasticard balancing veneer with buttresses and copings again from Intentio. The platform is in place and awaiting the final board surface once the electrics are complete. Wiring, for Digitrax controlled DCC, is the next step followed by full testing and then the traverser will go in.
More to follow including photos as and when progress is made.
All comments welcome.
cheers
Mike

 , I look forward to watching progress.
, I look forward to watching progress.


 so I decided to assemble the Timber Tracks laser cut coal stage, ramp and ramp extension. The ramp extension went together quite quickly and without any tears (save for one piece missing, quick phone call and delivered next day) - definitely the calm before the storm though.
so I decided to assemble the Timber Tracks laser cut coal stage, ramp and ramp extension. The ramp extension went together quite quickly and without any tears (save for one piece missing, quick phone call and delivered next day) - definitely the calm before the storm though.































