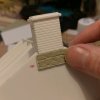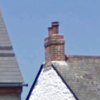Pencarrow
Western Thunderer
Thanks both.
Not a huge amount of skill to make but takes some thinking about how best to put it together. Construction aided by the NWL Chopper (which helps get all the similar bits the same length) and decent microstrip (which means all the bits are the same thickness).
Not a huge amount of skill to make but takes some thinking about how best to put it together. Construction aided by the NWL Chopper (which helps get all the similar bits the same length) and decent microstrip (which means all the bits are the same thickness).












