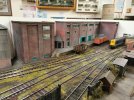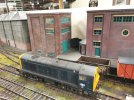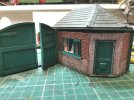The notice board hasn't been the only development though as the early 'rough' mock-up for the next of the large factory buildings has also made an appearance. This one will be a weathered grey cladded structure with brick ground floor level (well it will be once we work out how to convincingly replicate the cladding element!)......any good ideas?

It is based on the architecture of some of the structures housing the manufacturing areas of the 'Sissons Paints' factory in Hull 9makers of Halls Distemper amongst many other products). Note the variation of roof lines and angles as we adapt the design (done from photos only) to fit in with the layout. The finished building will feature the arrangement of that at the left hand end.

There will be smaller structures and detail in the still blank area which should hopefully form a realistic industrial backdrop to the urban street scene we are cobbling together.














