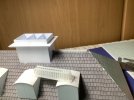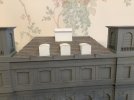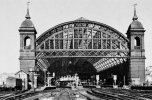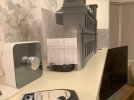Well, guys, I submit this by way of an update. In truth, not that much to update really, apart from ‘it’s all change’ on the tiling front.
After cutting out a couple of hundred or so of my intended graph paper slates, I made a start at sticking them on: all two of ‘em, to be exact, before succumbing……..To be fair, once you get into a rhythm, the process seems to fly by. However, currently I’m experiencing a host of distractions (some welcome, some not so), and since my last post, I’ve barely pulled up a chair to my temporary modelling desk, and I can’t see it changing anytime soon.
So after ‘unsticking’ the two valiant attempts mentioned above, I hit upon an idea that might hasten matters: proprietary stick on ones. As I really needed to get this build to a point somewhere nearing completion before baseboard building and track laying begins in earnest (I estimate at least six weeks at present), it seemed the ultimate solution. So a couple of hours was spent one evening, after my building party had departed, to trace a sheet I’d ordered last year for another project, just to see. I recall I hadn’t been impressed, so to the back of somewhere or other they went. Only, could I remember where somewhere or other was……..
I eventually found them and slid them from their clear cellophane sleeve (I’d been that underwhelmed when receiving them, I hadn’t even bothered to remove them), and took another glance with fresh eyes. They still looked too ‘big’ and too thick for my purposes, although the pre-coloured ‘weathered’ variety I’d received didn’t look too bad I suppose. But as beggars can’t be choosers, I began to release them from their paper sprues………
Despite the constant interruptions, I managed to get a good go at it late afternoon and this is as far as I got:
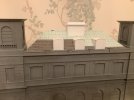
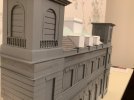
Still not a lot of progress, but a bag full compared to my attempt with my bespoke version.
I showed them to my brother-in-law, a retired builder, who assured me that the proportions are correct, however I still remain to be convinced.
The pre-pasted graph paper guides have proved a boon here, especially in this front section where the auxiliary appendages prevent a good single run at things, but the uncluttered rest of the roof should see me making timely progress, provided there aren’t too many interruptions.
There might even be sufficient to dress the rest of the roof as shown, however, more will no doubt be required for the side roof sections yet to be addressed. Incidentally, the next order will be for the plain variety as the whole thing will be primed in due course for painting.
The only problem foreseen is that the provided ridge tiles are rather plain and without relief, so I’ve begun scratching my bonce once more to come up with a viable solution. One or two ideas spring to mind, but I require one with a quick fix. Some nice printed examples out there, but a little pricey. I’ve plenty of Wills versions, but as they’ve a flat base, they’re neither use nor ornament.
So there we are: so much for best intentions.
jonte






 !
! .
.
